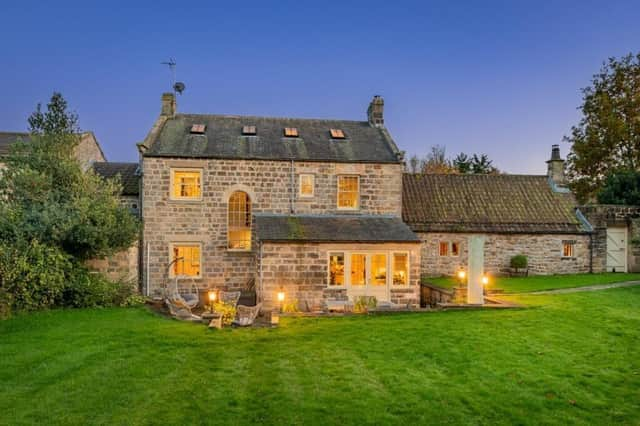Its plush, contemporary interior retains the character of the building.
Mallys Cottage, to the left of the property, is now a cosy snug or lounge. Believed to date back to the mid 1700s, this restored section blends easily with the Georgian home.
Mullion windows, exposed Yorkshire stonework, the neat front lawn, and an English Listed Building plaque on the wall, with lanterns by the navy front door give a grand first impression.
From the hallway is the hub of the home, the open plan kitchen-diner, with hand-made cream cabinetry, Smeg appliances, granite worktops and a large integral island. The garden can be seen through patio doors.
A utility and separate w.c. add to the facilities.There's a bay-fronted dining room then just off the kitchen is a quaint, split-level, oak beamed snug with Yorkshire flagstone flooring, warmed by underfloor heating, that has oodles of character.
The top-level opens to a vaulted ceiling and there's a ceiling hatch up to the balcony mezzanine with decorative oak spindles.
Two cellars accessed from the kitchen have floor to ceiling cupboards, and a wall with a dedicated wine rack.
Three large picture windows in the living room bring in plenty of light, and a Sonos system adds to the unity of the house.
A versatile room is currently used as an office, and a huge arched window showcases the garden from the staircase that has lighting on the steps.
The master suite on the first floor has a walk-in wardrobe and an en-suite shower room, with garden views.
Two further bedrooms are on this floor, with a family bathroom that has green slate tiles flecked with golds and white, and a white suite.
A spiral staircase leads to a mezzanine landing nook under exposed oak beams, with a Velux window that has a bathroom to one side and double bedroom to the other, and there’s a contemporary shower room.
Gardens and grounds are colourful and extensive, with trees and foliage attracting wildlife such as birds and squirrels.
A paved sunken patio is carved in to the lawn, and accessed from the double doors of the kitchen - ideal for summer entertaining.
The fully plastered garage with electrics and utilities, offers storage for gardening equipment alongside cars and sporting paraphernalia.
There is also flexible space above, with Velux windows.
A detached two-bedroom annexe is ideal for family or visiting guests, and has separate access from the road, with its own private garden.
It has an open-plan living-dining-kitchen and features vaulted ceilings with beams, and windows with lovely views. Both bedrooms are doubles and there's a modern shower room. One bedroom with exposed beams is currently used as a gym.
This home in Thompsons Garth, Hampsthwaite, Harrogate, is for sale at £1,400,000, with Ashdown Jones, The Dales.
It is advertised at www.rightmove.co.uk
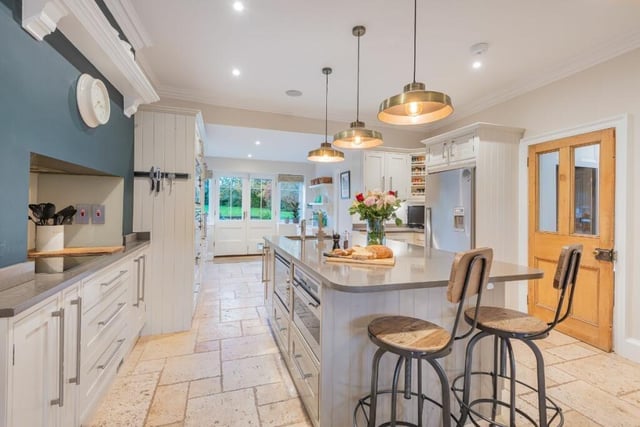
1. Thompsons Garth, Hampsthwaite, Harrogate
The kitchen with diner has hand-made cream cabinetry, with granite worktops and Smeg appliances. Photo: Stewart Smith
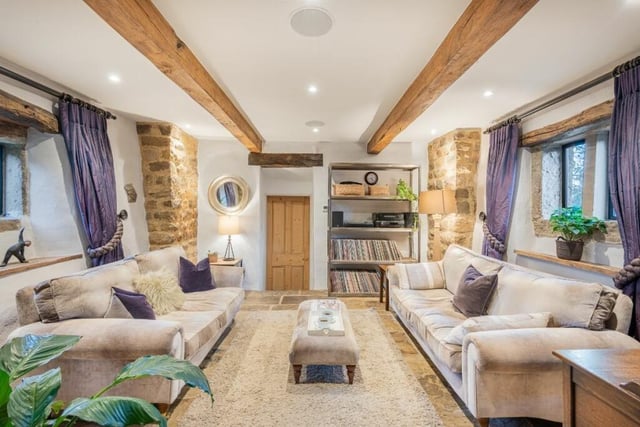
2. Thompsons Garth, Hampsthwaite, Harrogate
The beamed snug, or 'Mallys cottage', as it once was. Photo: Stewart Smith
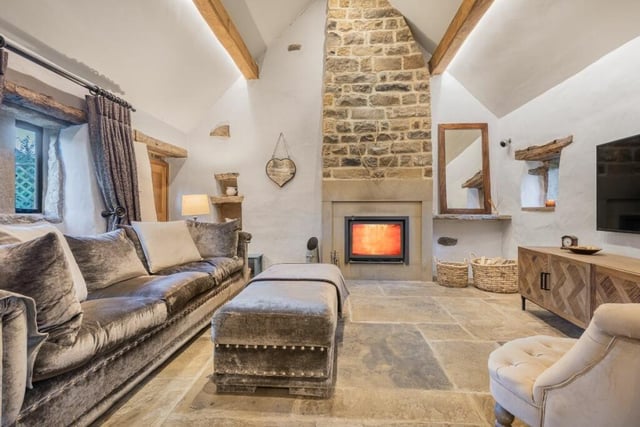
3. Thompsons Garth, Hampsthwaite, Harrogate
The beamed living room attracts plenty of natural light through its triple windows. Photo: Stewart Smith
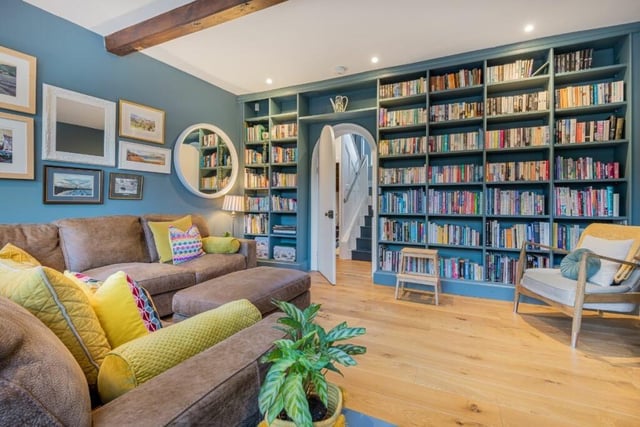
4. Thompsons Garth, Hampsthwaite, Harrogate
A spacious sitting room has an arched doorway and shelving to one wall. Photo: Stewart Smith
