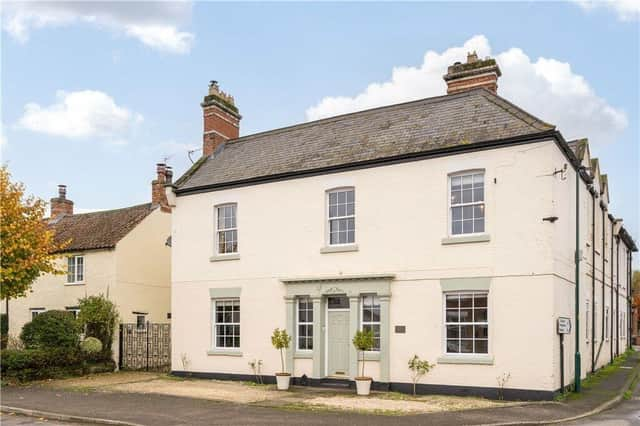The semi-detached property occupies the main part of historic Wath Hall, and has been restored and carefully modernised while retaining many of its period features.
An entrance porch leads in to an impressive hallway, then on to the ground floor reception rooms that include a bright and stylish sitting room with period fireplace and log burning stove.
This room has original decorative plaster coving, a dado rail, high ceilings and engineered oak flooring as further features.
Double doors open to a contemporary dining kitchen with fitted units and quartzite work surfaces. There's a Rangemaster cooker and a ceramic sink.
The adjacent utility room and cloakroom to the rear have direct access to the courtyard and gardens.
To complete the ground floor living space is a generous family room or study with high ceilings, engineered oak flooring and a period fire surround with a gas fire.
The original turned staircase leads to a light and spacious landing, leading to the main bedroom and guest bedroom, both of which have fitted storage.
An inner hall leads to a luxurious house bathroom with freestanding roll top bath, tongue and groove panelling and engineered oak flooring. There is a further double bedroom and a separate shower room.
Wath Hall stands in a prominent position on the main street of the sought-after village, and has private parking for two cars to the front of the property.
The main gardens to the rear comprise a walled courtyard garden, and secluded, partially walled gardens with a pedestrian gate that has access to an additional off road parking space.
Wath Hall, Wath, Ripon, is for sale at £395,000, with Dacre Son and Hartley estate agents, Ripon.
It is advertised at www.rightmove.co.uk
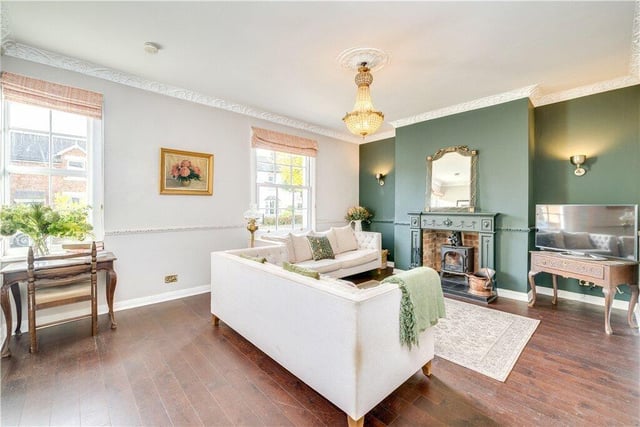
1. Wath Hall, Wath, Ripon, Harrogate
The stylish sitting room has a period fireplace with log burning stove, and engineered oak flooring, with many period decorative features. Photo: Dacre, Son and Hartley estate agents, Ripon
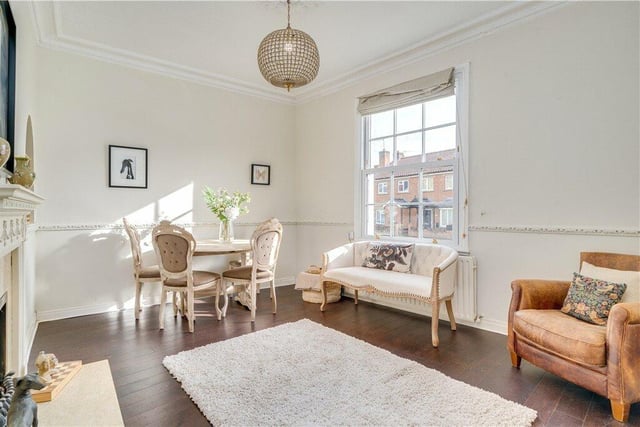
2. Wath Hall, Wath, Ripon, Harrogate
Another lovely ground floor room with engineered oak flooring, a period fireplace surround and a gas fire within. Photo: Dacre, Son and Hartley estate agents, Ripon
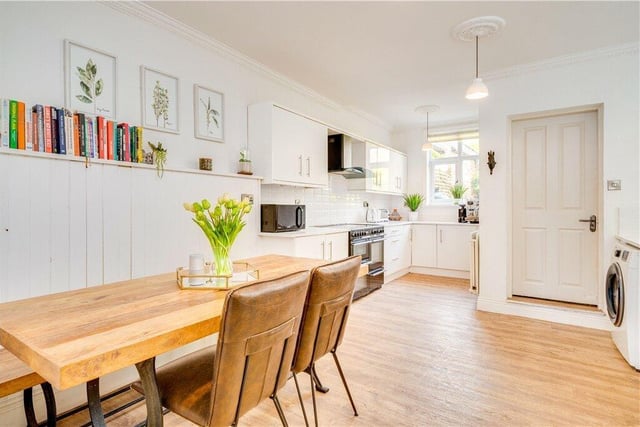
3. Wath Hall, Wath, Ripon, Harrogate
The light and spacious kitchen with diner, that has an adjacent utility room and cloakroom. Photo: Dacre, Son and Hartley estate agents, Ripon
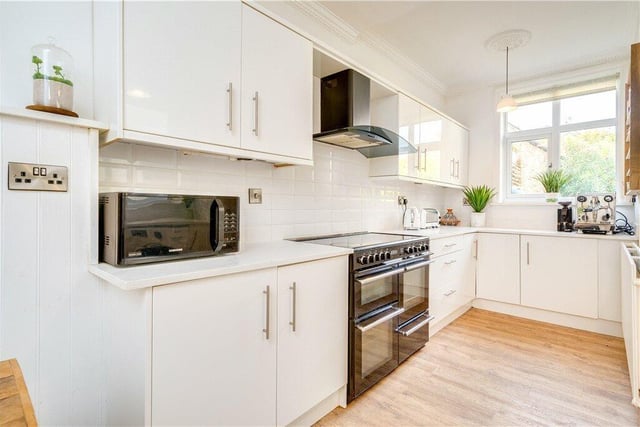
4. Wath Hall, Wath, Ripon, Harrogate
A contemporary style kitchen with fitted units and quartzite worktops, includes a Rangemaster cooker. Photo: Dacre, Son and Hartley estate agents, Ripon
