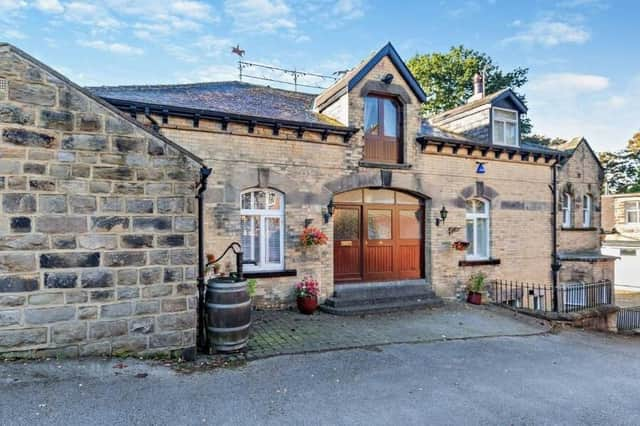The uniquely appealing property has retained many period features.
Its impressive entrance hallway with wooden flooring contains an original hay winch.
This leads to a roomy lounge and study with a feature stove on stone hearth, patio doors, and a 'Jacob's ladder' to the first floor, as a remnant of the stables.
Double doors from the hallway open to a split-floor dining and sitting room, with a living flame gas fire.
The bespoke breakfast kitchen with fitted units and granite worktops, has corner seating with a granite-top table, and a range cooker, plus an integrated dishwasher and an under-counter fridge.
There's a lobby, a utility room and a guest w.c..
One ground floor bedroom has fitted wardrobes and an en-suite with underfloor heating.
From the first floor gallery landing, with double stable doors as a feature, are three double bedrooms, one with remote control Velux windows with inset blinds, fitted wardrobes and an en-suite bathroom.
A luxury, beamed house bathroom with solid marble tiling and underfloor heating has both a roll-top bath and feature rainfall shower.
On the lower ground floor is a hallway, and a study. The latter, with oak desk and units, and a sash bay window, has a door to the large garage and workshop with an electric double roller door.
Accessed by a private road, the house has parking to two sides.
An enclosed rear garden has an artificial lawn, and patio seating with original feeding troughs as planters. There's an additional sun terrace.
Beech Cottage, Victoria Road, Harrogate, is for sale at £1m, with Hunters estate agents, Harrogate, tel. 01423 536222
More property: www.harrogateadvertiser.co.uk/lifestyle/homes-and-gardens/see-inside-this-stunning-south-harrogate-period-home-made-modern-4395462
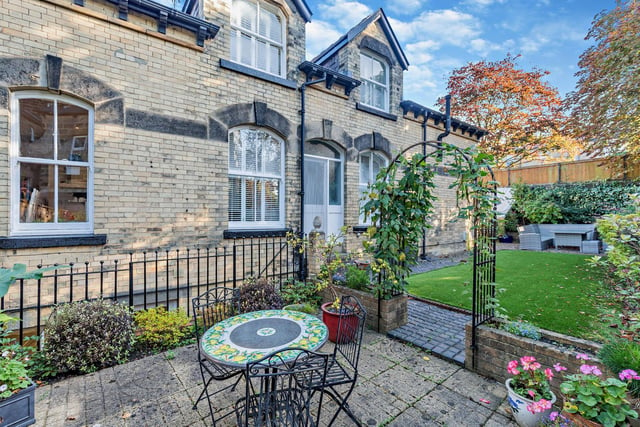
1. Beech Cottage, Victoria Road, Harrogate
Lawned and seating areas within the enclosed rear garden. Photo: Hunters estate agents, Harrogate
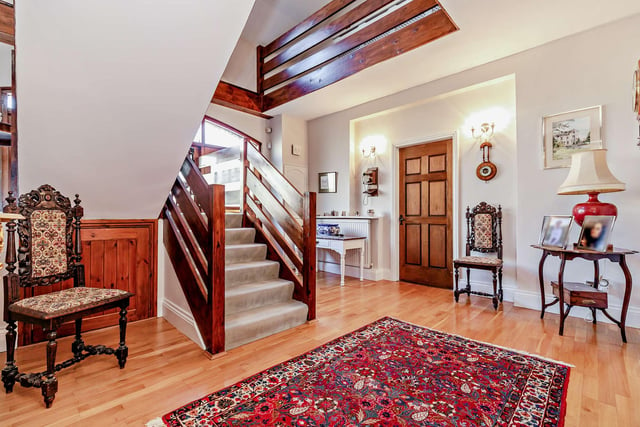
2. Beech Cottage, Victoria Road, Harrogate
The entrance hall, with staircase up to a gallery landing, has an original hay winch as a feature. Photo: Hunters estate agents, Harrogate
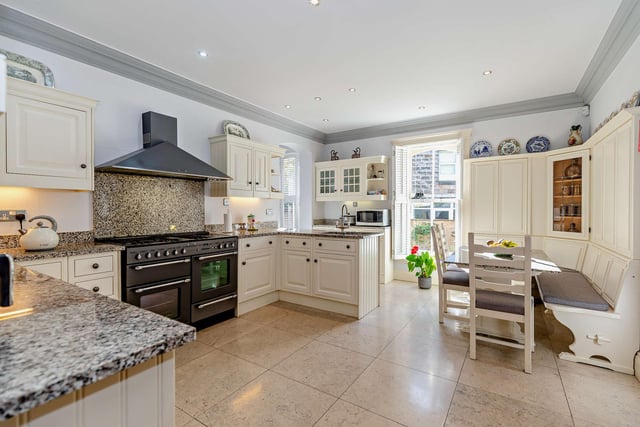
3. Beech Cottage, Victoria Road, Harrogate
The well equipped dining kitchen has corner seating with a granite-topped table. Photo: Hunters estate agents, Harrogate
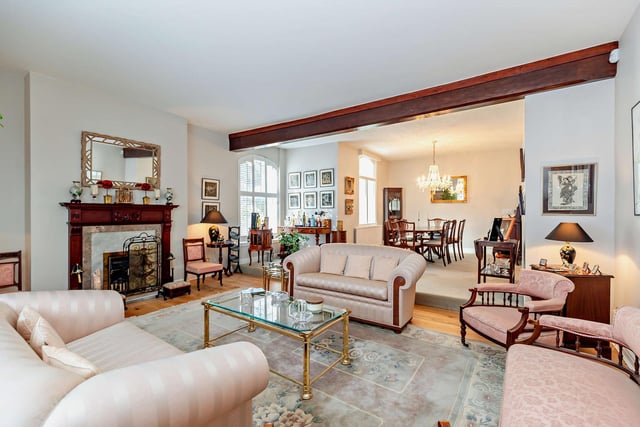
4. Beech Cottage, Victoria Road, Harrogate
The split level lounge and dining room, with a living flame gas fire and feature fireplace. Photo: Hunters estate agents, Harrogate
