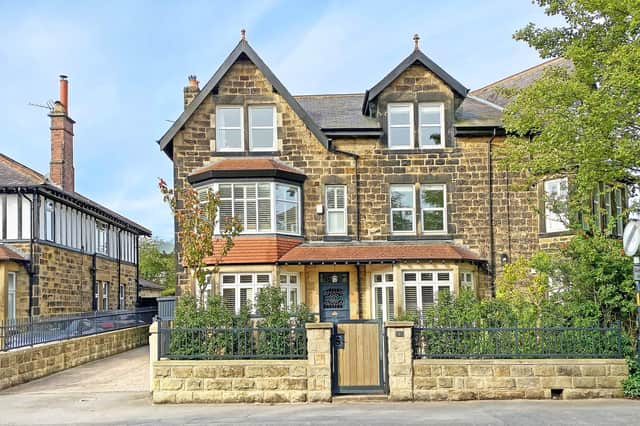An attractive garden and private parking provision add to the desirability of the semi-detached property that has been modernised to stunning effect.From the reception hall, its open-plan living area and fitted kitchen, with a bay window, is well equipped with a double oven, a central island and breakfast bar, and bi-folding doors that enable an easy indoor to outdoor transition from home to garden in the warmer months of the year.
There is a separate, spacious and bay-fronted reception room, along with a utility room and a w.c. on the ground floor.
Three large double bedrooms are all on the first floor, with a modern family bathroom, and one en-suite bathroom.
One bedroom is currently used as a cinema room with projector, which is available by separate negotiation.
Above, on the second floor, the impressive main bedroom has immense space, with a vaulted ceiling, fitted wardrobes and dressing area, and a stunning open-plan en-suite bathroom, with a free-standing bath beneath a Velux window, and access to eaves storage.
A further bedroom at this level also has a vaulted ceiling, with a feature rustic brick wall, fitted wardrobes, an ornamental fireplace and steps that lead up to a mezzanine area, currently used as play space.
The rear enclosed garden has a lawn of artificial grass and a porcelain tiled patio seating area, with outdoor lighting.
A timber gate opens to the front driveway with parking space.
This family home in Leadhall Lane, Harrogate, is for sale at a price of £950,000, with Harrogate estate agents Verity Frearson.
Call the agents on 01423 562531 for more information.
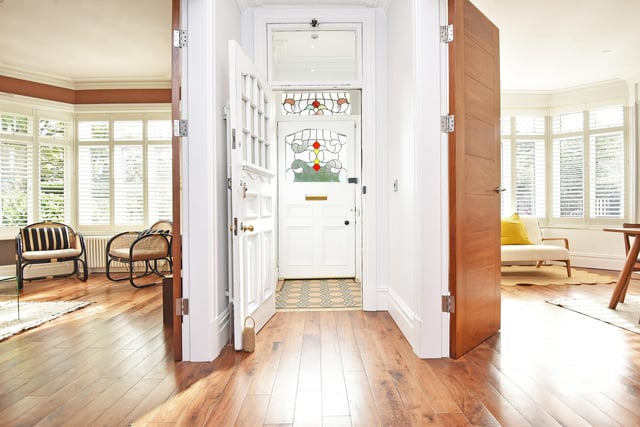
1. Leadhall Lane, Harrogate
A reception hallway leads in to the centre of the bright and spacious open plan living area. Photo: Verity Frearson, Harrogate
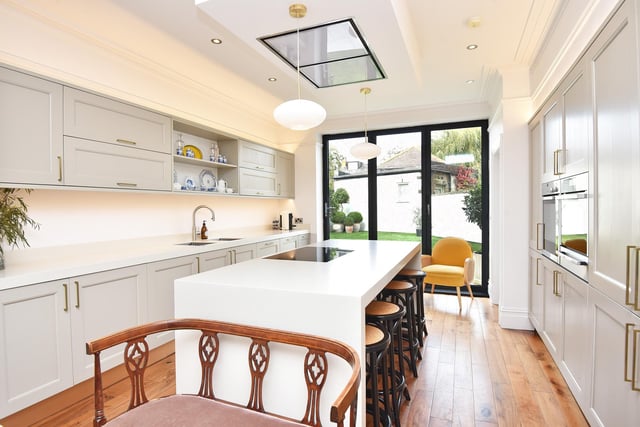
2. Leadhall Lane, Harrogate
The pristine, modern kitchen with central island and breakfast bar. Photo: Verity Frearson, Harrogate
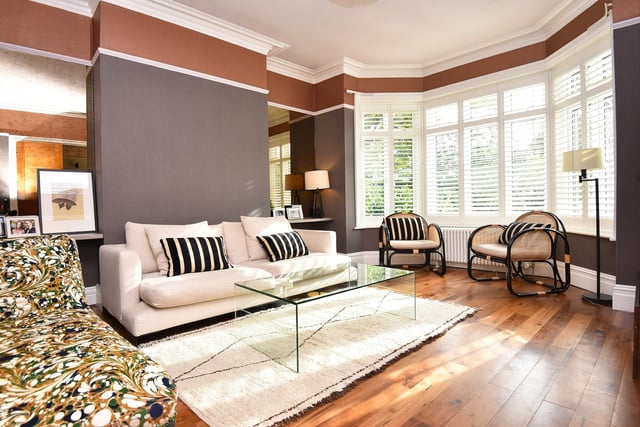
3. Leadhall Lane, Harrogate
A large bay window allows natural light to pour in to this open plan living space. Photo: Verity Frearson, Harrogate
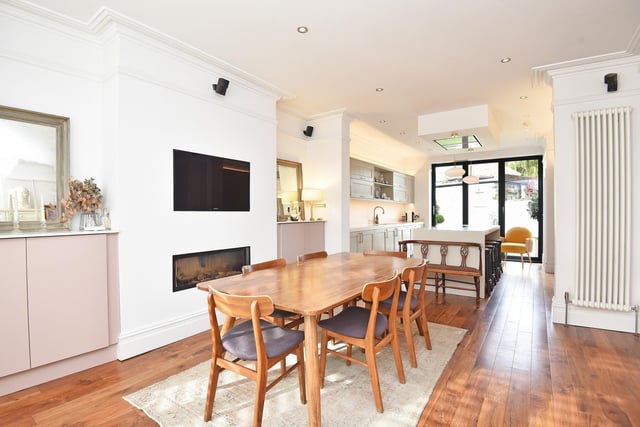
4. Leadhall Lane, Harrogate
Modern dining space within the living kitchen. Photo: Verity Frearson, Harrogate
