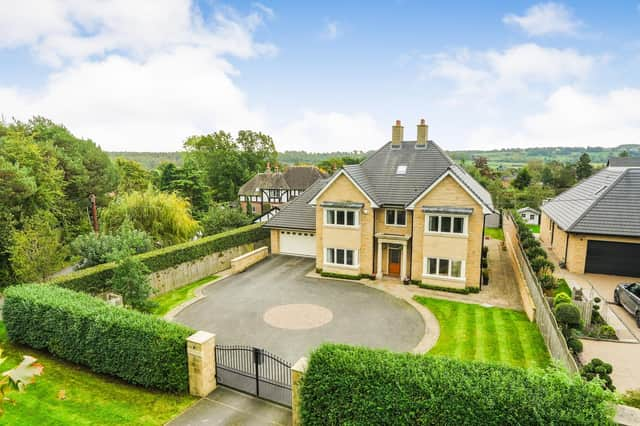Set over four storeys, the six-bedroom, stone-built detached property is around eight years old, and carries a Grade A efficiency rating.
It features underfloor heating, solar panels with a 4kw capacity, full house air handling with heat exchangers, and a rainwater harvesting system which recycles water to use in toilets and for plants.
There is also CAT 5e and network based CCTV, and a central vacuum system with outlets to each floor.
On the lower ground floor is the 10m heated swimming pool with changing rooms, w.c., and a 38 ft gym, with access to a secluded sunken patio.
Electronic gates give entry to the grounds, with a turning circle and a quadruple garage.
A large lawned garden with pond and seating areas lies behind the house.
The sleekly impressive interior has a central reception hall with gallery, and a bay-fronted drawing room with a Portuguese stone, sealed unit gas fire.
Pocket doors lead to the formal dining room with French doors to an Indian stone terrace.
In the spacious living kitchen is a breakfasting island unit, integrated appliances, and double doors to the private terrace. There’s a modern family living area.
Another versatile room is currently a study, and there's a utility room, a ground floor w.c. and cloakroom.
Six bedrooms on upper floors include a principal suite with Juliet balcony, dressing room and en-suite bathroom with a double shower.
Three further double bedrooms to the first floor have en-suites, while above are two double bedrooms and a house bathroom.
Willow House, Fulwith Mill Lane, Harrogate, is priced at £3,700,000, with Beadnall Copley estate agents, Harrogate, tel. 01423 503500.
More property: www.harrogateadvertiser.co.uk/lifestyle/homes-and-gardens/this-one-off-yorkshire-cottage-has-an-oak-tree-inside-take-a-look-4378258
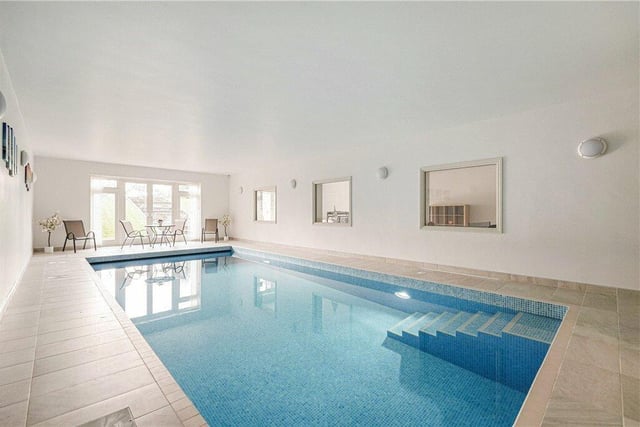
1. Willow House, Fulwith Mill Lane, Harrogate
The indoor heated swimming pool, with access to a private sunken patio area. Photo: Beadnall Copley estate agents, Harrogate
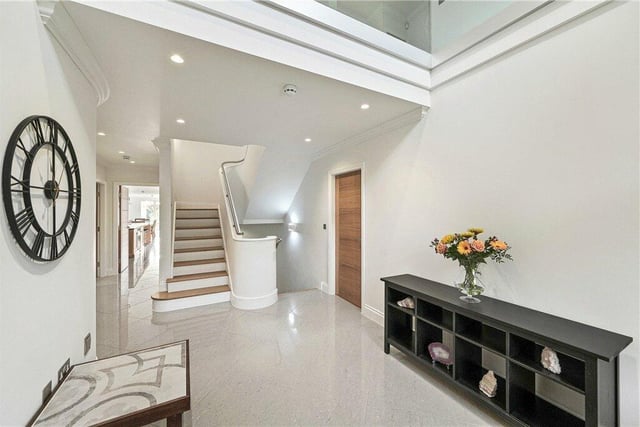
2. Willow House, Fulwith Mill Lane, Harrogate
The sleek and stunning entrance hallway. Photo: Beadnall Copley estate agents, Harrogate
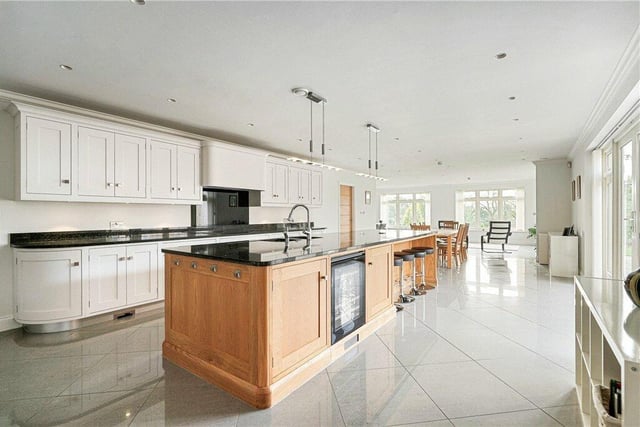
3. Willow House, Fulwith Mill Lane, Harrogate
A magnificent high spec kitchen with extensive fitted units, and a central island. Photo: Beadnall Copley estate agents, Harrogate
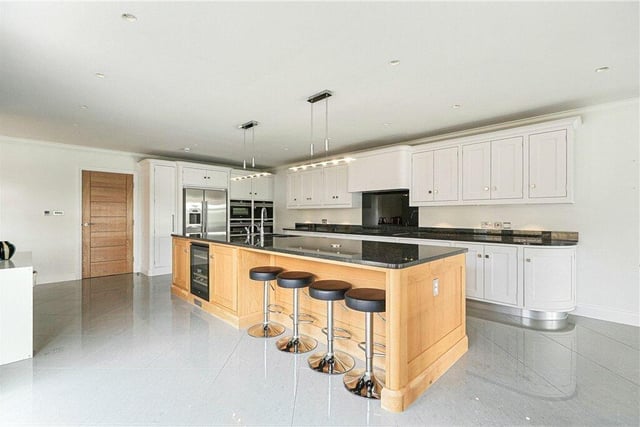
4. Willow House, Fulwith Mill Lane, Harrogate
An alternative view of the breakfast kitchen facilities, with island seating. Photo: Beadnall Copley estate agents, Harrogate
