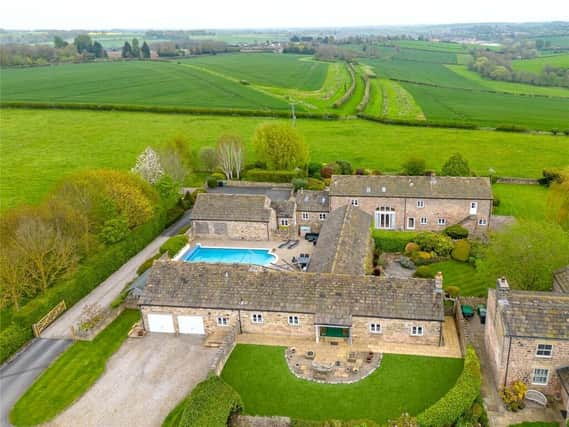Set within a swathe of ‘Green Belt’ countryside, this unique, high spec home with rustic tones supplies stylish and comfortable space for modern family living.
A formal entrance opens to a grand dining hall, that in turn leads to a formal living room with vaulted ceiling displaying King Truss rafters. An exposed brick fireplace holds a cosy wood-burning stove, and there are lovely garden views.
With hand-painted units and stone floor, the breakfast kitchen is impressive, and has an adjoining sitting room. Stairs lead up to the main bedroom suite, with an en suite shower room, and Velux windows.
There's a separate utility room with doorway to the attached double garage, and a door to the central courtyard.
An inner hallway leads to three bedrooms, that include a guest suite with its own bathroom and dressing room.
The remaining two bedrooms both feature elevated ‘bed decks’, and along with a spacious house bathroom is a separate w.c..
A private driveway leads in to the grounds of the property, that has landscaped gardens with mature planting to both the front and rear.
There's a south-facing stone terrace, accessed directly from the living room, that is ideal for sitting out and entertaining, and the courtyard garden with heated swimming pool catches the sun throughout the day.
East Keswick is a thriving village with local amenities that include nearby sports and leisure facilities.
This property in Crabtree Lane, East Keswick, is for sale at £1,250,000, with Furnell Residential, Leeds, tel. 01937 574685.
With hand-painted units and stone floor, the breakfast kitchen is impressive, and has an adjoining sitting room. Stairs lead up to the main bedroom suite, with an en suite shower room, and Velux windows.

5. Crabtree Lane, East Keswick
Stairs lead up to the main bedroom suite from the breakfast kitchen. Photo: Furnell Residential, Leeds

6. Crabtree Lane, East Keswick
The beamed breakfast kitchen features hand-painted units. Photo: Furnell Residential, Leeds

7. Crabtree Lane, East Keswick
This sitting room, or snug, adjoins the kitchen. Photo: Furnell Residential, Leeds

8. Crabtree Lane, East Keswick
One of the property's individually styled double bedrooms. Photo: Furnell Residential, Leeds

