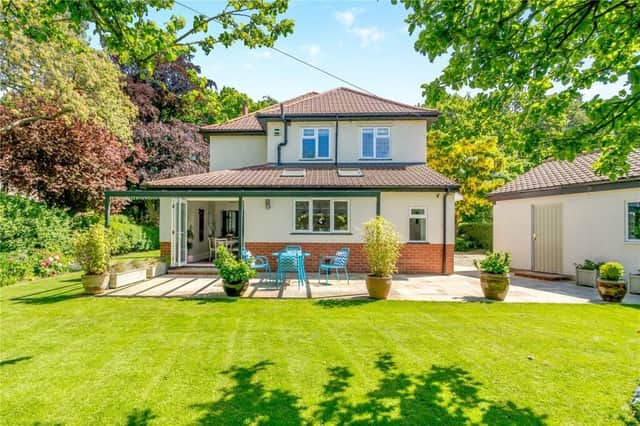A part-panelled reception hall with cloakroom off leads to a sitting room with a front bow window, bespoke window seating and a feature fireplace with inset gas fire.
There's a bay fronted family room with an open fireplace, then the 30 ft kitchen with dining area followed by a comfortable snug.
The double height kitchen has contemporary units, modern integrated appliances and a walk-in larder leading to a fitted utility room with a door to the garden.
The remaining space is currently used as a light-filled snug and a double height dining area with bi-fold doors that open to a rear terrace.
First floor bedrooms include the dual aspect principal bedroom with front bow window with bespoke seating, built-in storage, and a modern en suite shower room.
Three further double bedrooms include one with a bay window and built-in storage, and another with a feature fireplace.
A contemporary family bathroom features a free-standing bath and a separate walk-in shower.
A gravel driveway provides private parking for multiple vehicles to the front of the house, with a detached double garage to the rear.
The lawned garden has established flower and shrub beds, with a large wrap-around paved terrace covered in part by a glazed gazebo - ideal for entertaining and al fresco dining. Trees and bushes provide screening.
This property at 41 Hookstone Drive, Harrogate, North Yorkshire, HG2 8PR is for sale at £995,000 with Strutt and Parker estate agents, Harrogate, tel. 01423 561274.
More property: www.harrogateadvertiser.co.uk/lifestyle/homes-and-gardens/inside-this-high-birstwith-home-with-85-acres-and-fabulous-views-4534927
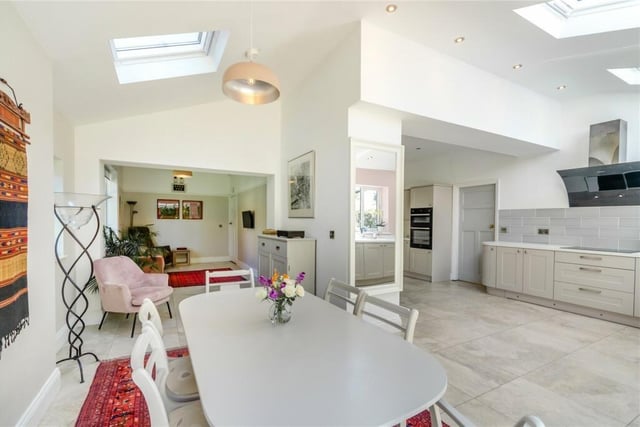
1. 41 Hookstone Drive, Harrogate, North Yorkshire, HG2 8PR
The open plan 30ft kitchen with dining area has modern fitted units with integrated appliances, and a walk-in larder, plus a utility room. Photo: Strutt and Parker estate agents, Harrogate
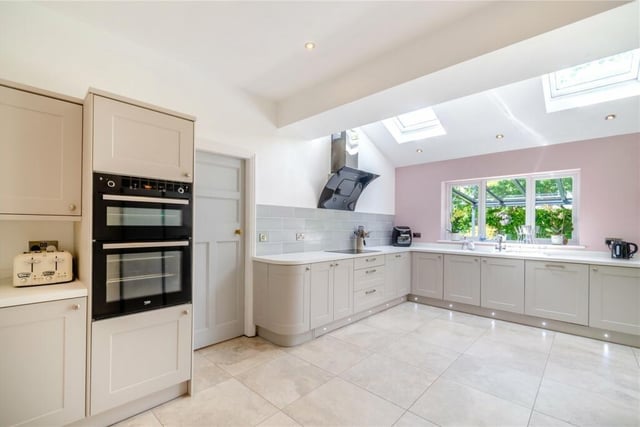
2. 41 Hookstone Drive, Harrogate, North Yorkshire, HG2 8PR
The spacious and contemporary kitchen. Photo: Strutt and Parker estate agents, Harrogate
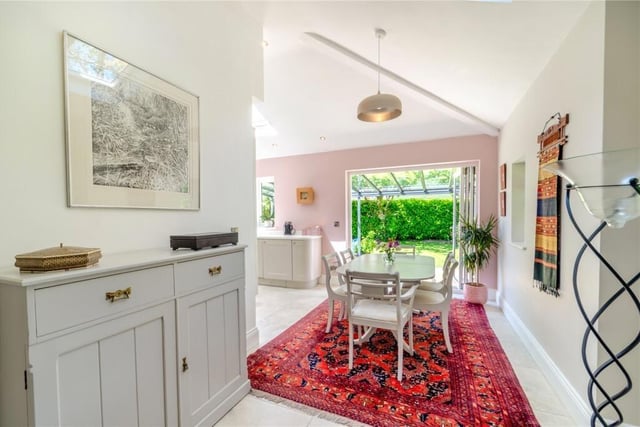
3. 41 Hookstone Drive, Harrogate, North Yorkshire, HG2 8PR
The dining area has bi-fold doors to the garden. Photo: Strutt and Parker estate agents, Harrogate
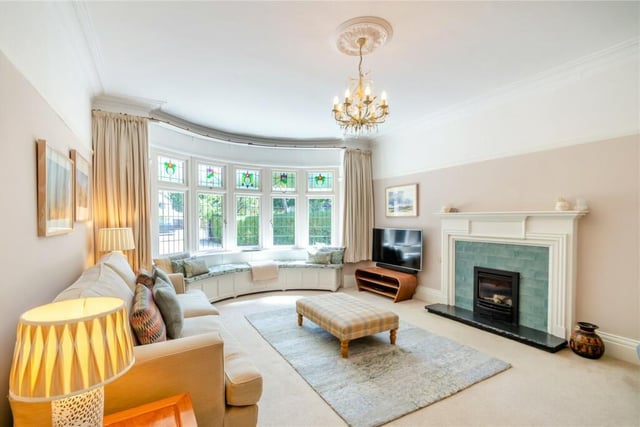
4. 41 Hookstone Drive, Harrogate, North Yorkshire, HG2 8PR
The bay-fronted sitting room with feature fireplace. Photo: Strutt and Parker estate agents, Harrogate
