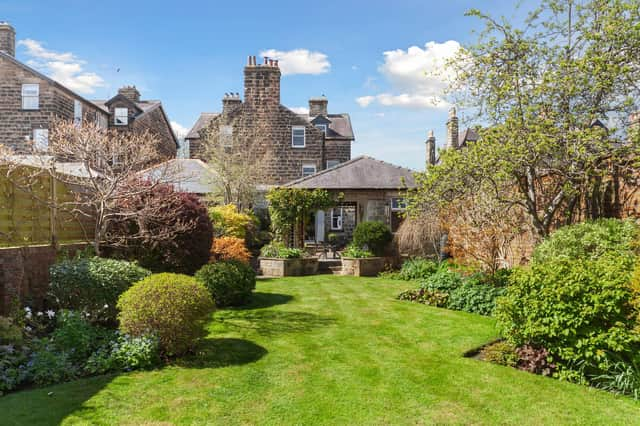Despite its proximity to central Harrogate, this home has a stunning private garden – a rare find in this sort of locality.
Its flexible accommodation is set over three floors, with a useful cellar and a garage.
Carefully extended and renovated to stunning effect, the bright and spacious accommodation includes a vestibule with Victorian tiled flooring, leading to an impressive entrance hall with cloakroom off.
A large, bay-fronted drawing room has a working fire and feature fireplace, while a second reception room, currently a dining room, displays a fabulous stained-glass window and an original Victorian fireplace.
To the rear of the property is a cleverly extended dining kitchen with sitting room, that has modern units with integrated appliances, a dual log burning stove, and sliding doors to the garden.
A separate utility room adds to the facilities.
Three first floor double bedrooms include a main suite with a large bay window, and en suite shower room with twin washbasins.
A stylish tiled bathroom is also at this level.
Above are three further double bedrooms, one with an en suite shower room, and a main shower room.
Wrought iron gates give entry to the property's enclosed driveway with parking for several cars, and a front garden with planted borders, trees and a lawn.
An exceptional landscaped and private garden to the rear of the house is mainly lawn, with filled borders, and patio seating areas designed to catch the sun. A covered entertaining area is ideal for al fresco dining.
This majestic home in Queens Road, Harrogate, is priced at £1,495,000, with North Residential, Harrogate, tel. 01423 530088.
Join us as we peek through the keyhole of some of the UK’s finest homes with The Property Ladder newsletter. Sign up for our free weekly email today - https://www.harrogateadvertiser.co.uk/newsletter
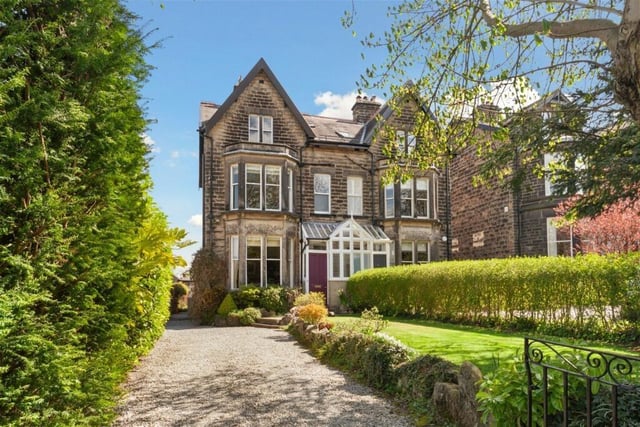
1. Queens Road, Harrogate, North Yorkshire
A front view of the impressive Victorian semi detached home for sale in Queens Road. Photo: North Residential, Harrogate
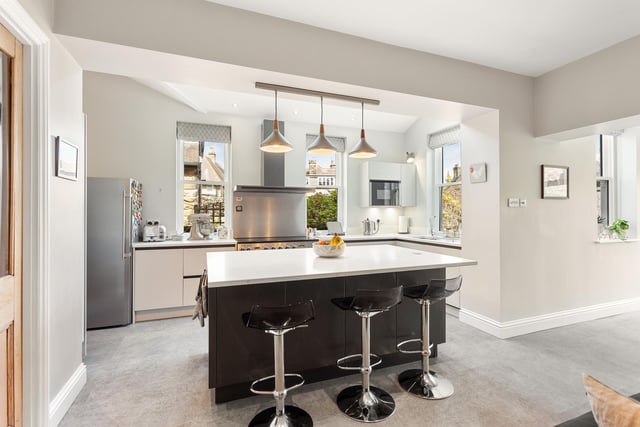
2. Queens Road, Harrogate, North Yorkshire
A modern and well equipped breakfast kitchen. Photo: Benedict Smith
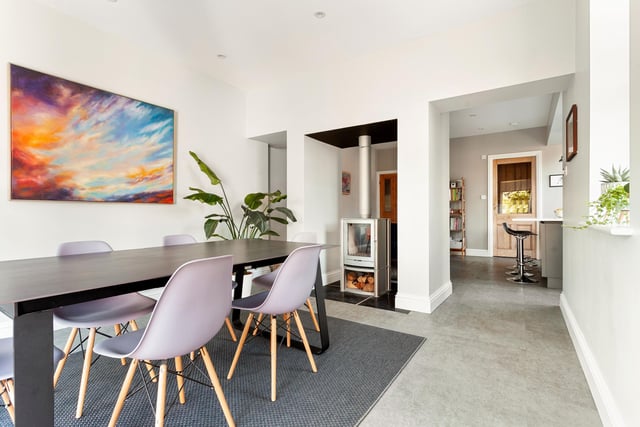
3. Queens Road, Harrogate, North Yorkshire
An open plan dining space linked to the kitchen, with a dual log burning stove. Photo: Benedict Smith
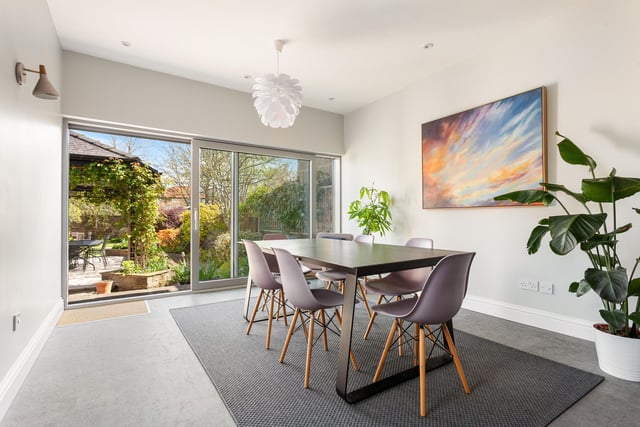
4. Queens Road, Harrogate, North Yorkshire
Sliding doors open up the dining space to the rear garden. Photo: Benedict Smith
