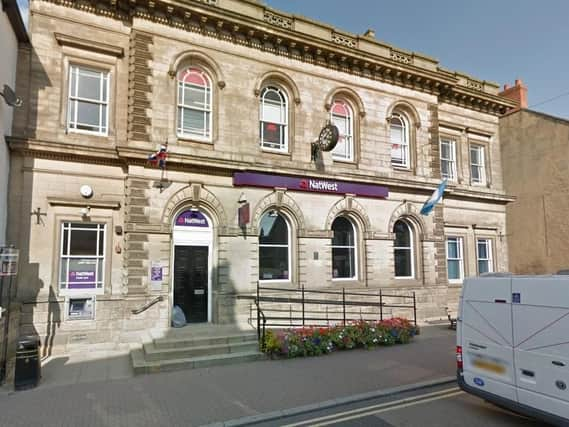New life for former NatWest bank site in Knaresborough?


CFK Developments submitted a planning application for the grade II listed Claro Chambers last month, the building previously housed the town's branch of Natwest until last October.
It calls for a change of use on the ground and cellar levels of the building to allow the space to be used by either shops, restaurants, takeaways or cafes.
Advertisement
Hide AdAdvertisement
Hide AdThe application also calls for the refurbishment of the former coach house, located at the back of the building, in order for it to be used office space. It was previously used by the bank for storage but it's believed to have largely remained vacant or underused since the early twentieth century.
A statement in the plans suggests the changes could be necessary to see the unit brought back into use. The first floor of the building is currently rented out but the rest of the building has remained empty since NatWest's closure.
Planning documents say: "A new occupant is yet to be found. However, there is no reasonable likelihood of another bank wishing to occupy the premises and it is thought unlikely that an alternative occupant operating within use class A2 (financial and professional services) will be found.
"A change of use is therefore necessary. The most likely occupant is believed to be a restaurant or café (use class A3) but it is possible that an occupant seeking a retail/ shop (use class A1) or hot food takeaway use (use class A4) will be found.
Advertisement
Hide AdAdvertisement
Hide Ad"The proposal therefore seeks flexibility in this regard. It is likely that an incoming occupant will wish to make some internal and minor external alterations (e.g. signage) that will require listed building consent.
"However, the ground floor of the building includes two large interconnected rooms and could accommodate any of the proposed uses without inevitably damaging changes to the floor plan and/ or considerable loss of historic fabric. It is therefore believed that any of the proposed uses could be compatible with the conservation of the listed building."
Wider plans for the site also include the potential construction of four new dwellings on the car park which are subject to separate applications.