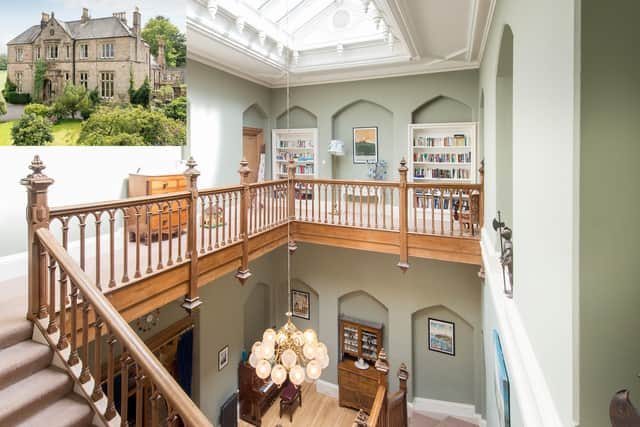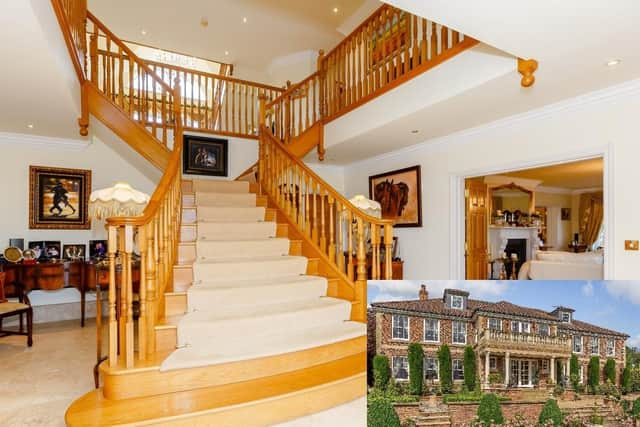Minstrel’s galleries: three properties made for entertaining


But of course, it wasn’t always so. Before the advent of digital know-how, or even of the gramophone, music was always played live, and performers were watched, as well as listened to.
But there were exceptions. While the fiddler in the tavern was very visible, his more highbrow counterparts often entertained the gentry from a discreet location, tucked away behind a curtain or perched on a minstrel’s gallery.
Advertisement
Hide AdAdvertisement
Hide AdThis was a kind of balcony overlooking a great hall or ballroom, where entertainers would play for the lords and ladies below.


Nowadays, plenty of houses have so-called minstrel’s galleries, but these tend to have little to do with musicians. That’s because, like the hall and the orangery, the minstrel’s gallery has been humbled over time, and now simply refers to a bannistered landing overlooking a lower floor. That said, those properties that do have them tend to be very fine indeed. The following three examples are all currently for sale in our area.
Willow House Farm, to the west of Harrogate, has been restored and extended by the current owners and has over 7,000 square feet of accommodation. At the top of the house is a master suite, with bathroom, dressing room and eaves storage. On the middle (first) floor are five more bedrooms and two more bathrooms, which lead off a galleried landing overlooking the spacious drawing room below – which has surround sound, projector and an eight-foot retractable TV screen.
Downstairs, the living kitchen opens onto the south-facing garden, and there is also a utility room, wine cellar, family room, dining room, games room, sun room, study and leisure suite with jacuzzi, gym and steam room. A staircase leads to a gallery overlooking the gym and a large cinema room. There is also garaging for three cars, plus gardens, shed and greenhouse.
Advertisement
Hide AdAdvertisement
Hide AdHeading north-east, Broxholme occupies part of Ripley Castle’s original Dower House, and still has many of its original features. There’s an entrance hall, study, and magnificent double-height dining hall with minstrel’s gallery and lantern roof, which leads to the sitting room, rear hall, butler’s pantry and kitchen. Upstairs there are five bedrooms and three bathrooms, and in the cellars are a laundry room, wine store, coal store and door to the rear courtyard. There is a 3.2-acre paddock, access to six acres of shared woodland, plus a detached double garage and summerhouse.


Finally, High Croft is a magnificent house in Linton, near Wetherby. It too has a master suite with bathroom and dressing room – plus sauna – as well as four other bedrooms, three en suite. These are all arranged around a galleried landing which overlooks the entrance hall below. On the top floor there’s a study, gym, bathroom and snooker room with bar, and at ground level there is a breakfast kitchen, four reception rooms and orangery. Outside there is a three-car garage, gardens, ponds, fountain and hot-tub and external speakers – which, like a minstrel’s gallery, may have you wondering where the music is coming from.