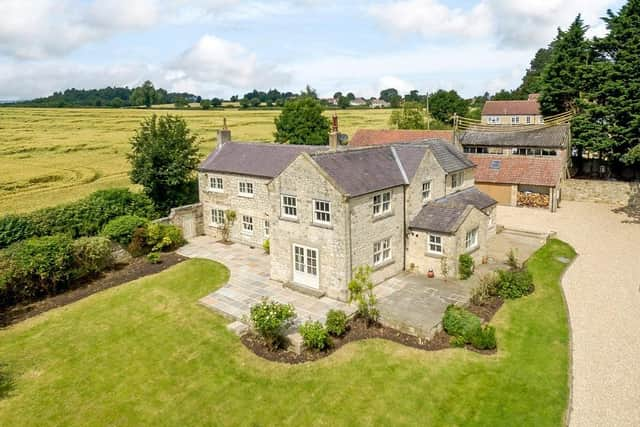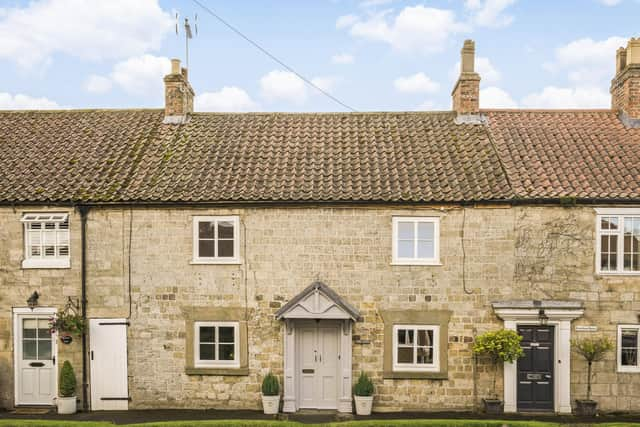Burton Leonard: the Harrogate District’s Mary Poppins village


Located about four miles north of Knaresborough and loosely arranged around three greens, it’s built largely of limestone and old brick, and most of it falls within the local conservation area boundary.
St Leonard’s Church is at its heart, as is the small Burton Leonard CE Primary School (Outstanding, Ofsted 2019).
Advertisement
Hide AdAdvertisement
Hide AdThere is a fantastic village store (licensed) and post office open six days a week, and a pub, The Royal Oak, which tempts visitors with real fires, good food and a beer garden.


Community spirit is strong, and for a village of fewer than 1,000 people, it has a surprising number of activities, with a history group, gardening club, dramatic society and first responders (the village’s emergency response volunteers). Most of these groups meet in either the village hall (large events) or St Leonard’s Hall (smaller gatherings).
There is also a playground and facilities for football, bowls, tennis and cricket - the village has one of the area’s oldest cricket clubs, established in 1796.
An annual attraction is Mayfest, with its famous Scarecrow Festival, and there is also a nature reserve in a nearby disused quarry that has become home to numerous species of wildflower and butterfly.
Advertisement
Hide AdAdvertisement
Hide AdUnusually, there are also companies resident here that confirm Burton Leonard’s status as a “real” working village, including Alfred Hymas bulk haulage company and Ian Taylor Free Range Eggs.


If all this sounds like the very image of village heaven, you might be interested in one of the following properties, which are all currently for sale.
Flats House is an imposing stone-built family home with a self-contained two-bedroom cottage in the grounds. The main house has over 3,000 square feet of space and includes five bedrooms, four bathrooms, entrance hall, dining kitchen, two reception rooms, snug, study, utility room, rear hall and boot room.
The drive leads to a detached garage block incorporating a log store/stable and the cottage. There are gardens too, plus far-reaching views over neighbouring paddocks and rolling countryside.
Advertisement
Hide AdAdvertisement
Hide AdOldfield House was built by its vendor as recently as 2003, but it was built to a traditional brick-and-cobble design, with added 13th-century beams for extra charm. It has four bedrooms, four bathrooms, open-plan kitchen diner, sitting room, study, utility room, pantry, orangery and integral double garage.
The loft space is currently ready to convert into two further ensuite bedrooms with all the services in place. Outside, there are very private gardens with lawns and vegetable plots.
Finally, The Firs is a double-fronted period cottage typical of the village. It has three bedrooms, house bathroom, entrance hall, sitting room, kitchen and dining area, plus utility room and snug. There’s also a light and airy attic space giving plenty of extra room, plus gardens and stunning views.