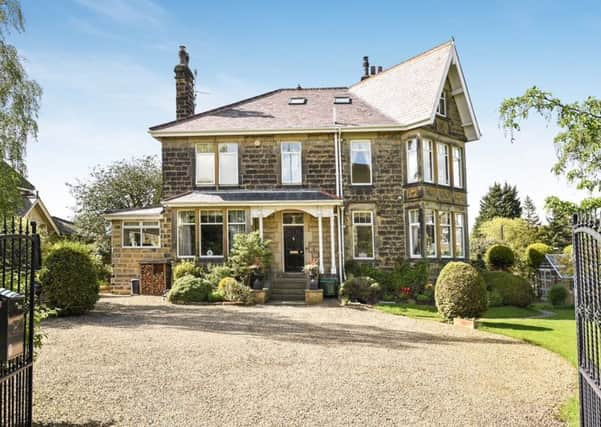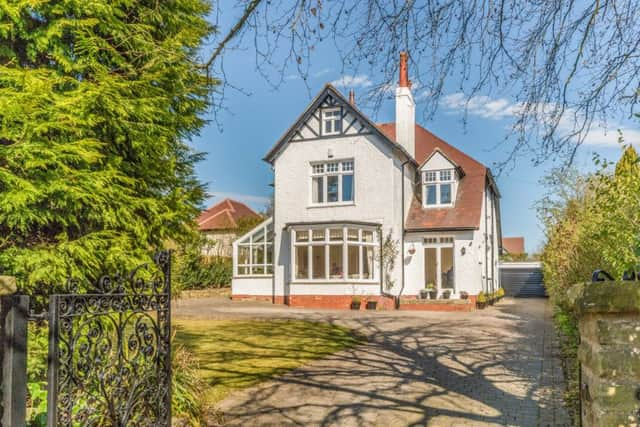You don't have to be a millionaire to '¨live on the Duchy estate, but it helps


The average plot ratio of building to site is just five per cent, lower than anywhere else in the town, and many buyers regard a property here as their “forever house” – the one they’ll never leave, because there’s nowhere better.
The estate, which forms part of a conservation area, was developed in the late-19th and early-20th centuries on land which belongs to the Duchy of Lancaster and is owned by the Duke of Lancaster, aka the Queen), which is why most of the roads are named after dukedoms.
Advertisement
Hide AdAdvertisement
Hide AdHarrogate’s only grade I-listed building, St Wilfrid’s Church, stands tall at its centre and other landmark buildings include Harrogate Ladies’ College on Clarence Drive, and Windsor House and the former Royal Baths Hospital, both on Cornwall Road.


There are no shops, cafés or restaurants here, but the area is bounded by Oak Beck to the north, open countryside to the west, the Valley Gardens to the south and the amenities and cultural attractions of Low Harrogate to the east – all within walking distance.
Kenilworth is on Duchy Road, which has earned a reputation as Millionaire’s Row after Land Registry data revealed that two of Yorkshire’s 10 most expensive homes to be sold were on Duchy Road, with a third on neighbouring Kent Road.
The house has been modernised and expanded over the past three years and now has six bedrooms, five reception rooms, study area, TV room, sauna and self-contained swimming pool.
Advertisement
Hide AdAdvertisement
Hide Ad“Properties like this, in the exclusive position it commands, rarely come onto the market,” says Mark Christopher, head of residential sales at agent Linley & Simpson.
“All of the Duchy area is sought-after – a real magnet for homebuyers from both near and far – and Kenilworth stands proud in the prime part of it. It occupies an enviable south-facing position and with its corniced and ornate ceiling plasterwork, retains its character and charm
“Its living accommodation epitomises flexibility and has been designed to be suitable for a wide variety of family needs and lifestyles – from entertaining in the new living kitchen, to the teenager’s suite on the top floor.
“A stand-out feature of this property is the recently-installed wraparound sun-terrace extending the full width to the rear of the property.”
Advertisement
Hide AdAdvertisement
Hide AdA short walk away, 24A Duchy Road has retained many of its original features, including fireplace, stained-glass windows and decorative ceilings. It has six bedrooms – including a master suite with sizeable dressing room – three reception rooms, study, utility room, music room, garden room and kitchen-diner which opens onto a flagged patio and sweeping lawned garden beyond.
Finally, Dalry Cottage is rather larger than its name suggests, with seven bedrooms, two bathrooms, three reception rooms, utility room, study, conservatory, kitchen and breakfast room beyond. Outside, there are good-sized gardens with summerhouse, block-paved drive and double garage.