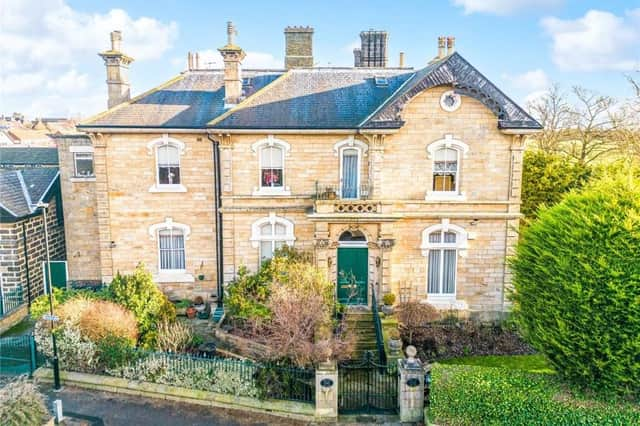Lawned and well-stocked gardens stretch to the front and side of the house. Cast iron gates open to a pathway through the garden and up to the front door, with a side driveway.
Open plan living and entertaining areas are within a traditionally styled, lavish interior with original features that include open fireplaces, sash windows and decorative detail, with high ceilings.
South Park House has a stunning sun room to the rear, and a further reception room with a fitted bar and open fireplace.
A bright and well equipped, modern kitchen with an Aga has a central island, with plenty of added dining space.
A main dining area is within the open plan reception rooms, with a large bay window, and there is a formal dining room that could serve equally well as a study or home office.
Floor to ceiling windows allow natural light to pour in to the living and entertaining areas.
Five double bedrooms are on the first floor, with a house bathroom. Two of the bedrooms share a Jack and Jill en suite bathroom.
A study and four more versatile rooms are on the second floor.
The house also features a wine cellar and storage facilities.
There's a triple garage with parking in front, which is close to the house, on South Park Road.
Within walking distance of the town centre, this home is within a prime residential area to the south of Harrogate.South Park House, South Park Road, Harrogate, is for sale at £2,999,950 with Strutt and Parker estate agents, Harrogate.
Call 01423 205442 for more information.
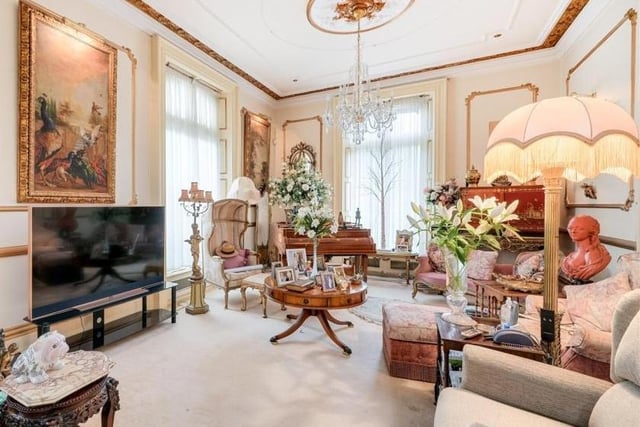
1. South Park House, South Park Road, Harrogate
Well-lit reception rooms with high ceilings are ideal for entertaining. Photo: Strutt and Parker estate agents
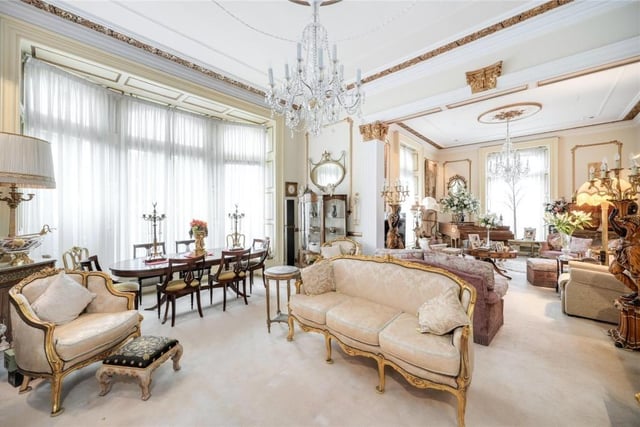
2. South Park House, South Park Road, Harrogate
The spacious ground floor reception rooms with a dining area within a bay window. Photo: Strutt and Parker estate agents
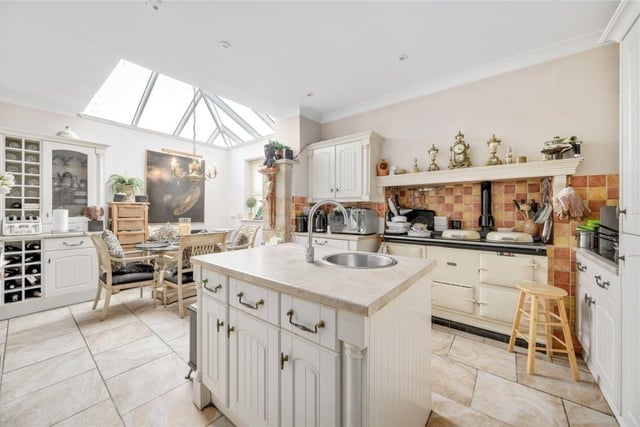
3. South Park House, South Park Road, Harrogate
A well equipped dining kitchen with fitted units has an Aga and a central island unit. Photo: Strutt and Parker estate agents
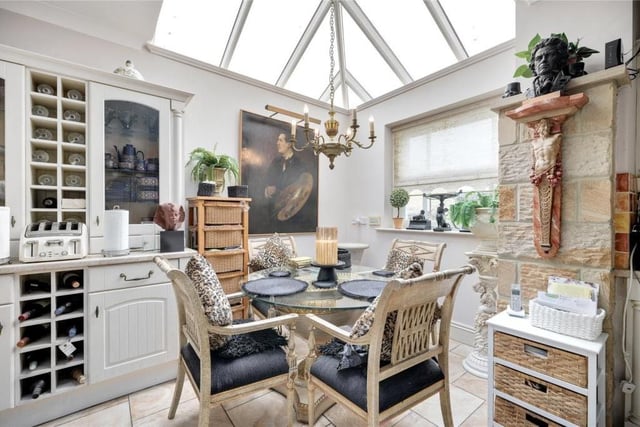
4. South Park House, South Park Road, Harrogate
There is plenty of space for dining furniture within the kitchen. Photo: Strutt and Parker estate agents
