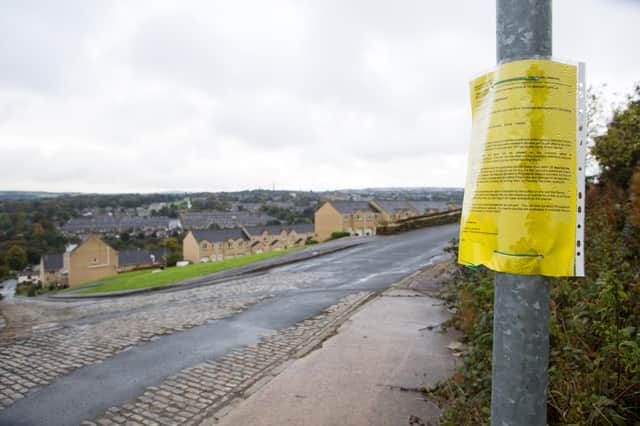Planning applications received week ending July 8


HARROGATE
Building of single storey rear extension. Addition of ground floor door and window on ground floor south side elevation at 18 Knox Chase, Harrogate HG1 3HZ.
Prior notification for the change of use of building (use class E) to 11 dwellinghouses (use class C3) at Post Office, 11 Cambridge Road, Harrogate HG1 1AA.
Advertisement
Hide AdAdvertisement
Hide AdProposed installation of two weather louvres to rear elevation at ground floor level at 10-14 James Street, Harrogate HG1 1RD.
Installation of 17 rooflights, one window opening and replacement of existing door opening with a window at 11 Cambridge Road, Harrogate HG1 1AA.
Approval of details under condition 3 (root protection area) of planning permission 21/05197/FUL- Single storey rear extension at 10 Birk Crag Court, Harrogate HG3 2GH.
Building two story side extension, porch to front and single story rear extension. Relocation of off highway vehicle parking and formation of new vehicle access to highway at 4 Pannal Ash Close, Harrogate HG2 9AE.
Advertisement
Hide AdAdvertisement
Hide AdPartial conversion of existing detached garage to a home office with ancillary kitchen and wc. Alterations to roof, materials and fenestration at 14 Pannal Ash Drive, Harrogate HG2 0JB.
Rear extension and conversion of garage linked with an extension. Retrospective approval of gates and fence at 130 Swarcliffe Road, Harrogate HG1 4QY.
Replacement of existing fence (5ft high) and hedge (10ft high) with new fence (6ft high) on Leeds Road boundary extending onto Firs Avenue boundary of property. (Retrospective Application) at 1 Firs Avenue, Harrogate HG2 9HA.
Prior notification for the building of a single storey rear extension. The proposed extension would extend 5.5 metres beyond an original rear wall, have a height to the eaves of 2.8 metres and a height to the ridge of 3.4 metres at 27 Saltergate Drive, Harrogate HG3 2YE.
Advertisement
Hide AdAdvertisement
Hide AdRemoval of three existing tennis courts and construction of new 3G pitch with 3m high perimeter fencing at Rossett High School, Green Lane, Harrogate HG2 9JP.
Addition of a single storey glass roof located on the rear elevation of the property in the private garden at 54 Park Avenue South, Harrogate HG2 9BE.
Part garage conversion at 33 St Georges Walk, Harrogate HG2 9DX.
Certificate of lawfulness for use of existing roof void as part of the dwelling at Flat 3, 6 Park Road, Harrogate HG2 9AZ.
Advertisement
Hide AdAdvertisement
Hide AdChange of use of ground floor unit from laundrette (sui generis) to hot food takeaway (sui generis) at 47 High Street, Harrogate HG2 7LQ.
Alterations to the previously approved new porch structure; alterations to the previously approved frontfacing door and window - revising to a window only; alterations to the previously approved side door access, with new door added, all to suit the client’s requirements at 4 Florence Road, Harrogate, North Yorkshire HG2 0LD.
Approval of details under condition 3 (root protection area) of planning permission 21/03045/FUL- Extend an existing two storey bay window to three storeys and new subterranean external step access to basement (amended to reduce impact on trees) at 33 Harlow Terrace, Harrogate, North Yorkshire HG2 0PP.
KNARESBOROUGHUpper floor extension to existing single-storey dwelling and associated works at Leonardos View, 15A Waterside, Knaresborough HG5 9AZ.
Advertisement
Hide AdAdvertisement
Hide AdDemolition of two outbuildings, building of two storey extension, flat roof dormer and raised terrace. (Revised scheme) at Riversdale, 21 Waterside, Knaresborough HG5 8DE.
Proposed rear single storey extension to replace existing conservatory. Proposed front single storey extension to link into existing lean to garage to the side at 13 Bransdale Grove, Knaresborough HG5 0NQ.
Approval of details under Condition 5 (phasing plan), Condition 7 (construction management plan), Condition 16 (construction method statement) and Condition 17 (materials) of planning permission 21/01238/EIAMAJ: Hybrid planning application for proposed employment park seeking: a) Detailed (full) planning permission for building of two warehouse buildings for B2 (General industrial), B8 (Storage and distribution) and/or Class E (Commercial, business and service E (g) (i)(ii) (iii)) uses, with ancillary offices, associated access; car parking; servicing areas; drainage infrastructure; landscaping; and associated works; and b) outline planning (all matters reserved with the exception of access) for Class E (Commercial, business and service), B2 (General industrial) and B8 (Storage and distribution) uses, associated access; car parking; servicing areas; drainage infrastructure; landscaping; and associated works, to be implemented in phases. Amended Scheme at land comprising field at 440633 457078 Allerton Park, North Yorkshire.
Outline application for building of up to five ecocustom self build homes with all matters reserved at land comprising field at 439408 457668 York Road, Flaxby, North Yorkshire.
Advertisement
Hide AdAdvertisement
Hide AdNIDDERDALEDemolition of car port and store. Building of single storey side extension to create additional living accommodation at The Old Chapel, Sleights Lane, High Birstwith HG3 2LE.
Building of agricultural building at Spring Meadows, Crag Lane, Felliscliffe HG3 2JY.
Trellis on top of existing rear boundary wall at 4 Hollins Lane, Hampsthwaite HG3 2EJ.
Building of first floor extension to side and pitched roof above existing flat roof extension at Scot Gate Cottage, Pateley Bridge HG3 5NE.
Advertisement
Hide AdAdvertisement
Hide AdRIPONProposed dormer extensions at 46 Mallorie Park Drive, Ripon HG4 2QF.
Retrospective application for a new detached garage at Phoenix House, Low Mill Road, Ripon HG4 1NQ.
Change of use of grass paddocks to domestic garden, orchard, two ponds and 10.95kw photovoltaic ground mounted panels. Form new pedestrian access gate on to Littlethorpe Lane at Manor House, Littlethorpe Lane, Ripon HG4 1UB.
Prior notification for conversion of agricultural building ‘B’ to form a single storey dwelling comprising 90m2 at Lamb Hill Farm, Masham, North Yorkshire HG4 4DJ.
A steel portal framed agricultural building for storing grain at Limebar Farm, Wincup Lane, Boroughbridge YO51 9JN.