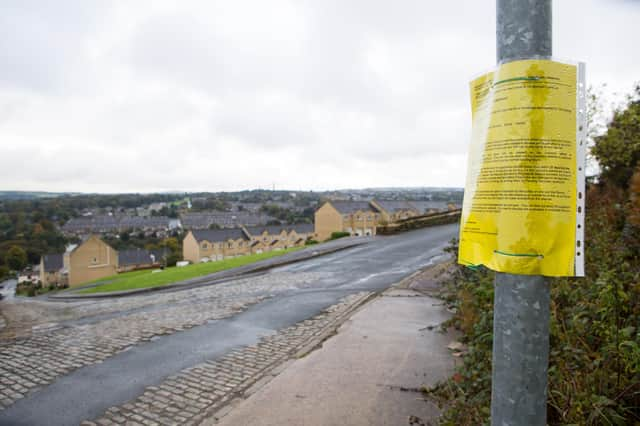Planning applications received week ending July 15


HARROGATE
Refurbishment of existing retail unit including redecorating shopfront at 18 Prospect Place, Harrogate HG1 1LB.
Building of a gabion retaining wall and formation of two car parking spaces using grasscrete or similar infilled with gravel at Street Record, Coppice Beck Court, Harrogate HG1 2LB.
Advertisement
Hide AdAdvertisement
Hide AdBuilding of single storey extension to rear. Enlargement of balcony to rear and resiting of external staircase at 72 Duchy Road, Harrogate HG1 2EZ.
Demolition of existing single storey rear extension, building of part single storey/part two storey extensions to side and rear. Conversion of existing garage to living accommodation and alterations to fenestration at 70 Kent Road, Harrogate HG1 2NH.
Approval of details under condition 4 (Construction Management Plan) and condition 5 (Validation Test) of planning permission 21/01888/FUL - Building of additional storey to form four additional apartments at 7-9 Provincial House, Cambridge Road, Harrogate HG1 1PB.
Retrospective application for an external screen and wallmounted retractable canopy at Nidderdale House, The Den, Cambridge Road, Harrogate HG1 1NS.
Advertisement
Hide AdAdvertisement
Hide AdListed building consent to form cafe and activities centre in connection with RHS Garden Harlow Carr. Works to include: demolition of extensions, partitions, boundary and low walls; building of three single storey extensions and partition walls; rebuilding of boundary wall; reduction of floor levels; widening of entrance; formation of new openings and doors; infilling existing doors; installation of replacement doors, windows and fanlights; cosmetic restoration; removal of fire escape; formation and restoration of hard and soft landscaping at The Harrogate Arms, Crag Lane, Harrogate HG3 1QA.
Non-material amendment of location of water treatment equipment of planning permission 21/03870/FUL - Installation of heat pumps, a borehole and associated plant adjacent to the existing Energy Centre and alongside existing dry coolers and buffer tanks at Harrogate District Hospital, Lancaster Park Road, Harrogate HG2 7SX.
Proposed new service workshop at Stoneacre, Broughton Way, Harrogate HG2 7NY.
Change of use of vacant workshop to delivery kitchen at workshop rear of 1 to 3 Haywra Crescent, Harrogate HG1 5BG.
Advertisement
Hide AdAdvertisement
Hide AdDisplay of one externally illuminated fascia sign with trough light, four non illuminated fascia signs and two non illuminated A0 poster display frames at Unit 2B Joe Manby Limited, Hookstone Park, Harrogate HG2 7DB.Variation of condition 14 of planning permission: 22/00796/DVCON - to allow for changes to internal lighting hours to be 0600-2330 Monday to Saturday and 0600-2130 on Sundays and Public Bank Holidays at site of 112 Wetherby Road, Harrogate.
Single storey side and rear wrap round extension at 13 Jesmond Road, Harrogate HG1 4RZ.
Hip to gable loft conversion with rear dormer and front roof light, detached garage demolition, single story rear and side extension, alterations to fenestrations and entrance porch at 14 Rydal Road, Harrogate HG1 4SQ.Building of first floor extension over existing garage at Arundell, 126A Knox Lane, Harrogate HG1 3AS.
Conversion of existing garage into living accommodation annex at 3 Dryden Close, Harrogate HG1 3LP.
Advertisement
Hide AdAdvertisement
Hide AdBuilding of single storey wraparound extension and installation of pedestrian access gate to rear at 27 Columbine Grove, Harrogate HG3 2UX.
New front porch, single storey side extension, alterations to roof of existing rear extension, hip to gable loft conversion with rear dormer at 43 St Winifreds Road, Harrogate HG2 8LW.
Building of single storey rear extension; conversion of garage to form additional living accommodation with external alterations at 59 Hookstone Drive, Harrogate HG2 8PR.
Approval of details under condition 27 (travel plan) and condition 31 (shutters) of planning permission 20/04301/FULMAJ - Demolition of Tate House Care Home and building of new build care home together with associated car parking, landscaping and amenity space provision at Tate House, 28 Wetherby Road, Harrogate HG2 7SA.
Advertisement
Hide AdAdvertisement
Hide AdGarden building/office (retrospective) at The Gatehouse, 9 Manor Road, Harrogate HG2 0HP.
KNARESBOROUGH
Listed building application for the building of rear extension, portico entrance, accessible ramp, pergolas, retaining wall and keg store, replacement of roof coverings, repairs to brickwork, formation of footpath and parking, installation of extract flue, ventilation, external lighting, rainwater goods, signage and condenser units, demolition of shed and garage with associated hard and soft landscaping works and internal alterations to include installation and removal of walls, doors and windows and staircase at Dower House Hotel, Bond End, Knaresborough HG5 9AL.
Raising of roof and installation of two dormer extensions to rear elevation, building of front porch, application of external render and internal alterations at Orchard House, Ripley Road, Knaresborough HG5 9BY.
Approval of details under condition 13 (noise report) of planning permission 21/05456/DVCON- Variation of Condition 2 (approved plans) to allow alterations of drawings, of planning application 19/01383/FUL - Conversion of existing public house/bed and breakfast and manager’s flat to form public house, two flats and four houses. Removal of chimney and alterations to fenestration (revised description) at The Board Inn, 3 High Street, Knaresborough HG5 0ET.
Advertisement
Hide AdAdvertisement
Hide AdLateral reduction to boundary line of mixed species (G1) within Knaresborough Conservation Area G1 (mixed species) - lateral reduction back to boundary line at 15 Abbey Mill Gardens, Knaresborough HG5 8ER.
Outline application for change of use of agricultural land to nature reserve with all matters reserved at land rear of Woodland View, York Road, Flaxby HG5 0RR.
NIDDERDALE
Extension to a silage clamp using a steel portal frame building at Ivy House Farm, Pateley Bridge HG3 5AA.
Approval of details in respect to Barn 3 under condition 3 (remediation) and condition 4 (materials) of planning permission 20/05115/FUL Conversion of cow shed to form single dwelling (approved under appeal reference APP/E2734/W/21/3283129) at Hew Green Farm, High Lane, High Birstwith HG3 2JL.
Advertisement
Hide AdAdvertisement
Hide AdConversion of ancillary building to form an annexe, with flexible use as holiday accommodation, alongside the installation of a chimney and alterations to doorways and fenestration, and replanting of felled TPO tree (ref T25 of TPO01/1970) at Bruce House Barn, Bruce House, Pateley Bridge HG3 5PG.