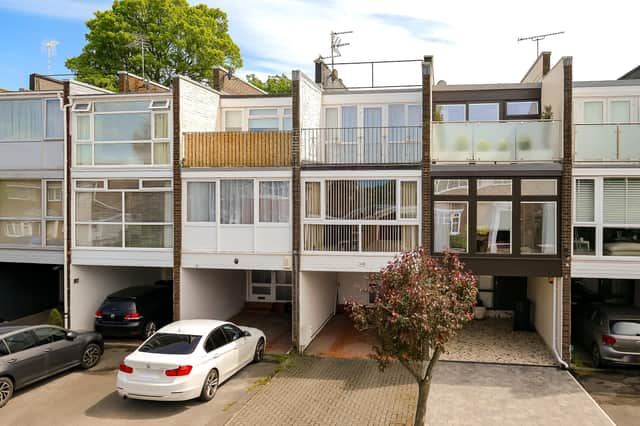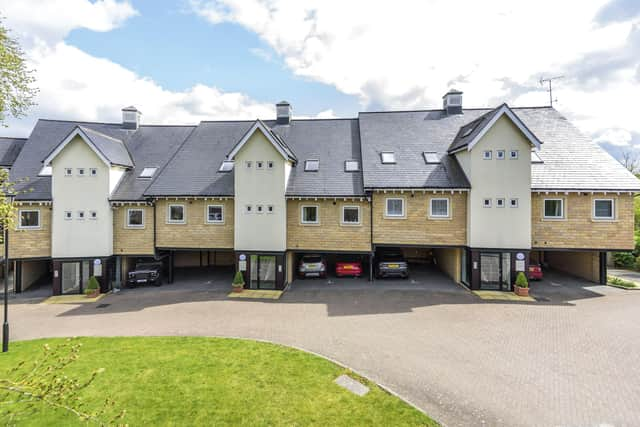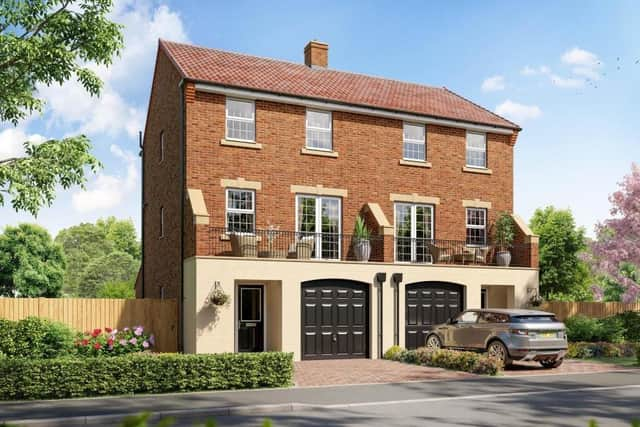Living above the garage is becoming more popular


The very oldest Dales longhouses, for example, date from a time when people and livestock lived under the same roof. That’s a sure sign that animals played a crucial role in the everyday lives of the residents – in fact, they were central to the local economy.
Houses built today lack quarters for cattle, but they almost always come with a more modern analogue: the garage.
Advertisement
Hide AdAdvertisement
Hide AdThis is now such a commonplace that it’s hard to believe that the very word “garage” was not in everyday use until well into the 20th century. In fact, there was even debate as to what to call the small buildings that housed those early cars. “Motorhouse”, “motorbarn” and “motorden” were all contenders until “garage” (from the French garer, to shelter) stuck.


The domestic garage has evolved since then; wooden folding doors, for example, have largely been replaced by up-and-overs. Car designs have also been beefed up and bulked out, pushing vehicles onto the drive and demoting many older garages to the status of storeroom – so the garage has had to get bigger.
As our society has become ever more car-centric, the garage has also become more closely connected to the house itself. They typically used to be detached structures, built away from the house, but then they moved closer it, being built adjacent, and then adjoining it.
In its latest variation, the garage has ended up being where the livestock used to be: right in the main house. The following properties all follow this pattern, with the garage or car-port (the garage’s doorless cousin) right beneath the living accommodation.
Advertisement
Hide AdAdvertisement
Hide AdIn Harrogate, 70 Harcourt Drive was one of the very first of the genre, and the layout of the houses on its row raised eyebrows when they were built around 50 years ago. The three-storey terraced house is fronted by its carport, at the back of which is the front door. Behind it on the ground floor are a bathroom and one of the three bedrooms; the others, one with a balcony, are on the second floor, with another bathroom. Sandwiched in the middle, on the first floor, are the kitchen-diner (with balcony), utility room and living room. Outside, there’s a drive to the front and to the rear, an enclosed garden with terrace.


That layout has stood the test of time so well that it is being emulated with increasing frequency. A good example is 8 Bridge End, part of a gated development in Wetherby. This is a second-floor flat with two bedrooms, one with a walk-in wardrobe, en suite bathroom and balcony with views over the River Wharfe. It also has a shower room, and a 31-foot-long open-plan dining kitchen/living room, which also has a river-view balcony. There are also two parking spaces.
Finally, Bishop’s Glade is a 139-home development built by Harron Homes in Ripon. Plot 98, The Conisbrough is one of three homes for sale built to this style, and has three bedrooms, one with en suite shower-room, bathroom, study, living room with balcony, and, on the ground floor, a dining kitchen. Outside, there’s a back garden and off-street parking.