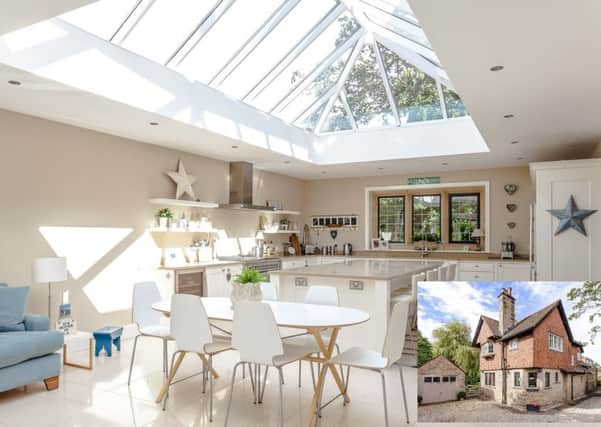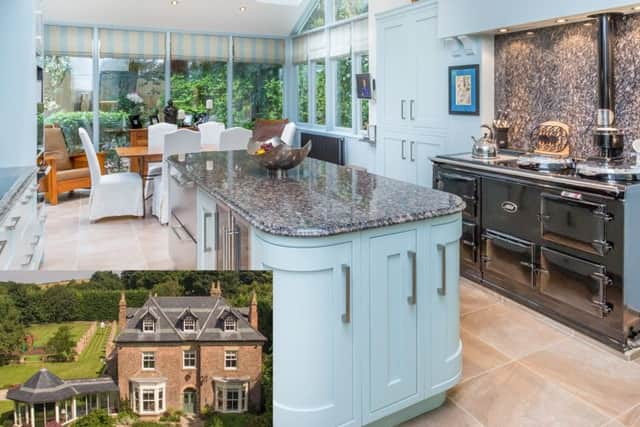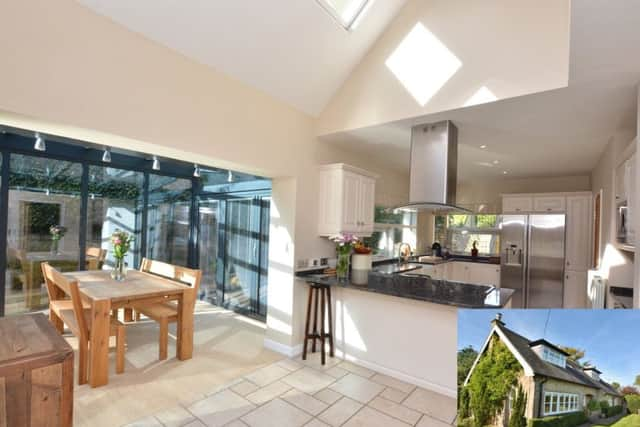A space for modern life: the appeal of light-flooded dining kitchens


They were picturesque relics of an age when cooking, baking, clothes-drying and even bathing were done at the hearth.
Times have obviously moved on since then, and as lifestyles have changed, so have our houses. Today, the kitchen is still the heart of the home, but it has grown, and in many cases, melded with the dining room.
Advertisement
Hide AdAdvertisement
Hide AdThe trend for open-plan living kitchens, dining kitchens, kitchen diners – whatever you want to call those practical spaces where families congregate nowadays – has been well underway for years and shows few signs of abating.


Some of these rooms can look misjudged, clashing with the style of the rest of the house, but others are beautifully in tune with their context, even if they incorporate a modern extension.
In fact, many of the best do just that, and full-length glass walls and/or lantern roofs can result in a light, airy, multifunctional space that accommodates many of the average family’s day-to-day activities.
The following properties all have fantastic open-plan, light-flooded kitchens and all are currently for sale.
Advertisement
Hide AdAdvertisement
Hide AdThe design of Daleside Lodge in Harrogate was heavily influenced by the Arts and Crafts movement of the late 19th and early 20th centuries, and its stone and tile exterior makes it one of the most distinctive houses on Leeds Road. The house retains much of its original charm and character, with stone mullioned windows and solid oak floors. But it has been extended and its 31-foot living kitchen has a glass atrium roof and bi-folding doors which open onto the private back garden.


In addition, it has four bedrooms, two bathrooms, a study, utility room, two reception rooms and two spacious hallways, plus, outside, a stone-built garage.
Ford House is a stunning detached house at Sharow, near Ripon. On the first and second floors it has five double bedrooms and two children’s rooms – once a larger double bedroom – plus four bathrooms. Downstairs, there are two reception rooms, office/utility room, snug, and the beautifully designed breakfast kitchen, which opens into a conservatory extension. On the other side of the house, an octagonal garden room extension juts out, surrounded on seven sides by lawns, shrubs and patios.
That’s not where it ends, though. There’s also a range of buildings, including a two-bedroom cottage, annexe (currently used as a gym), stores and a double garage. And at the top of the three acres of gardens – which include lawns, walled areas, vegetable patches and children’s play area – there is a garden machinery store and wood store. Beyond the road the property benefits from river frontage.
Advertisement
Hide AdAdvertisement
Hide AdFinally, Stone Court is a detached house in the heart of Kirkby Overblow. It has four bedrooms, two reception rooms, utility room and boot room, and the dining kitchen features a stunning glass room extension, which opens out onto the gardens to the side and rear. Outside, there is a detached garage with a versatile studio room above, which could be used as an office, media room, music room or home gym.